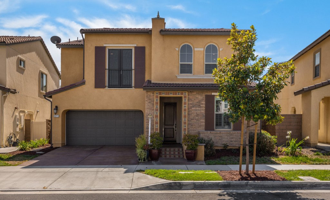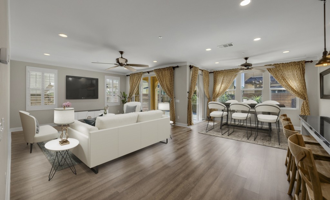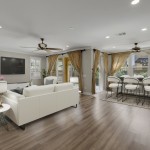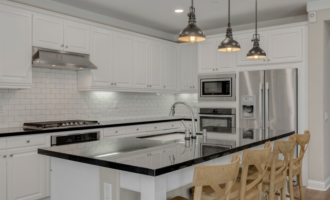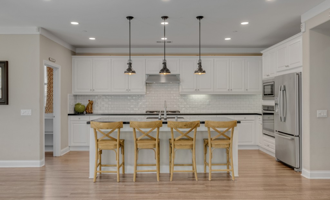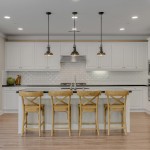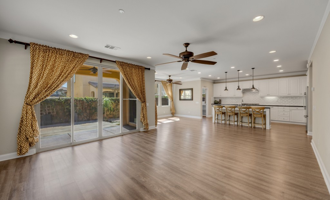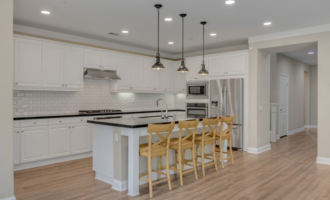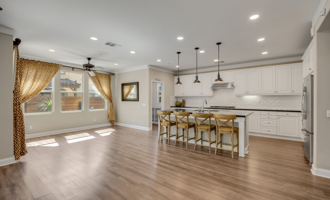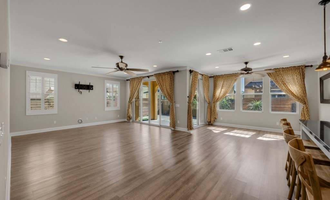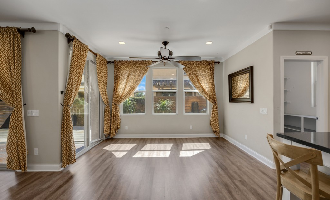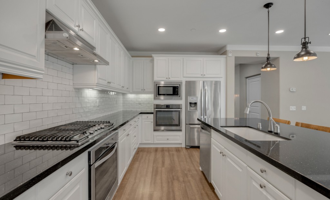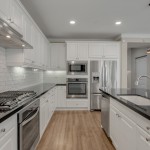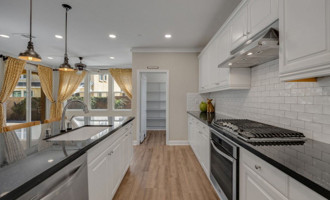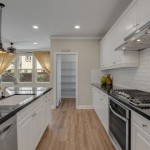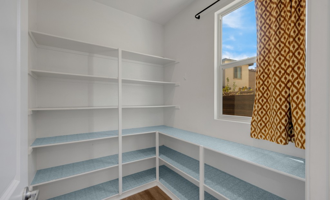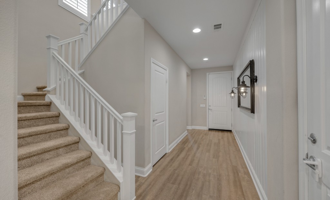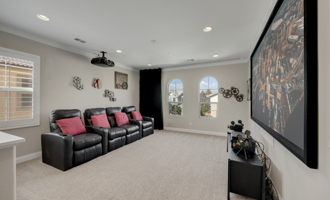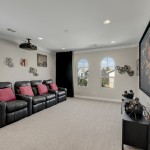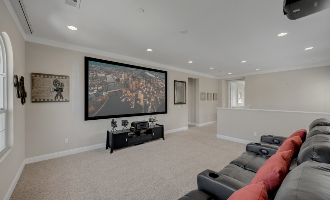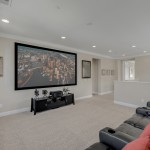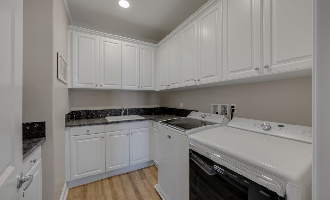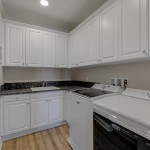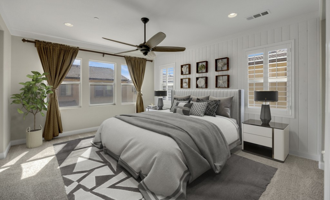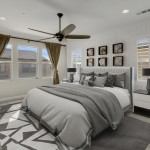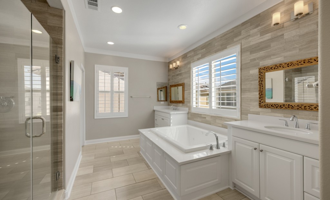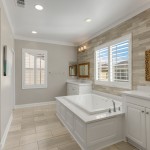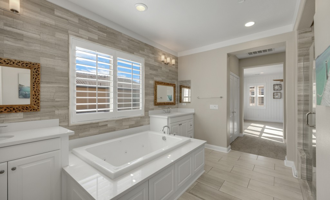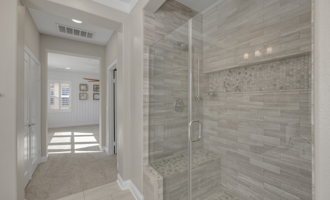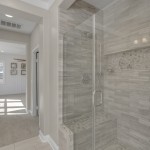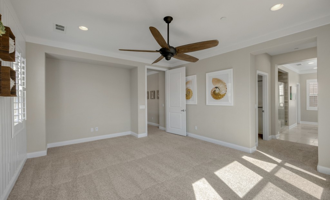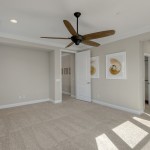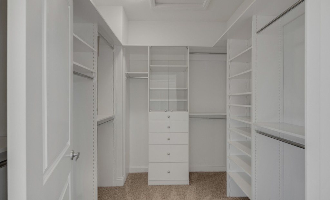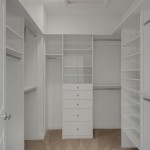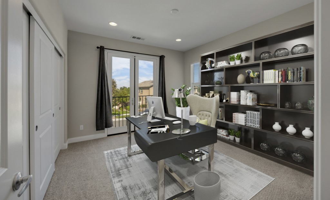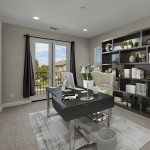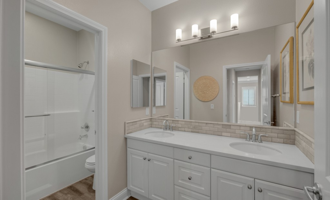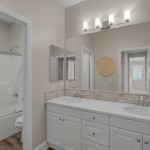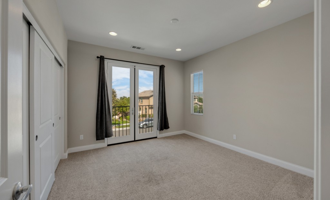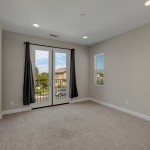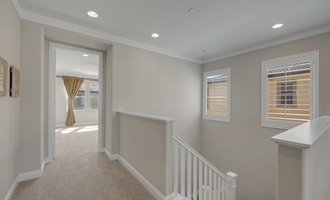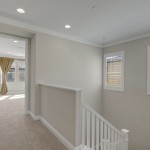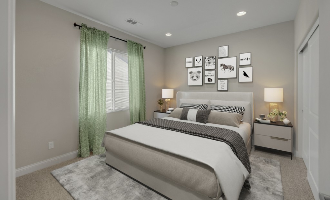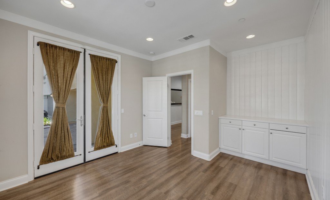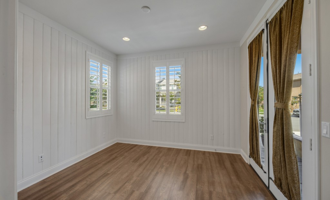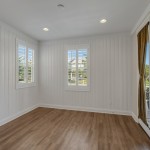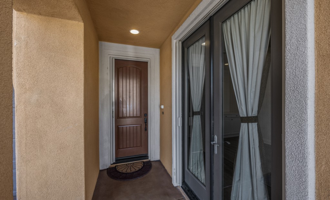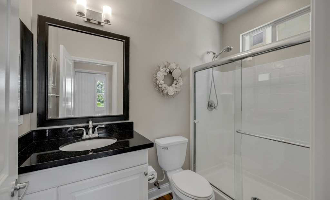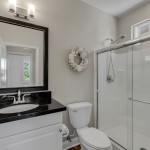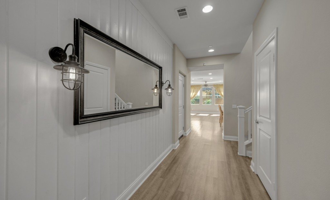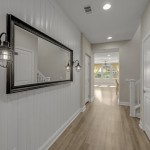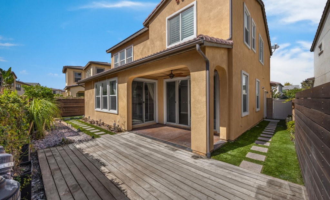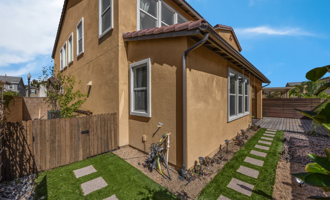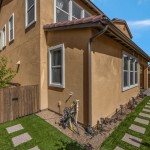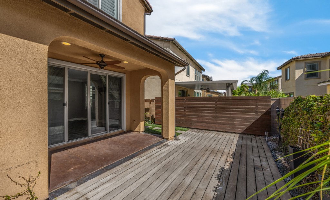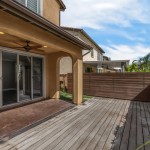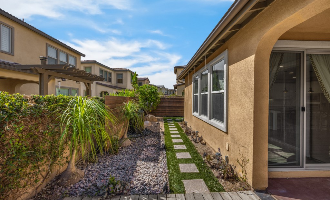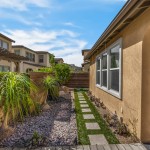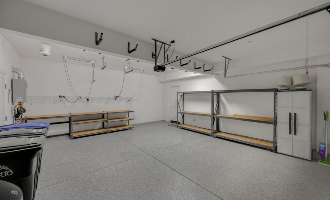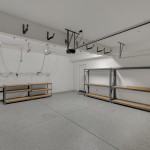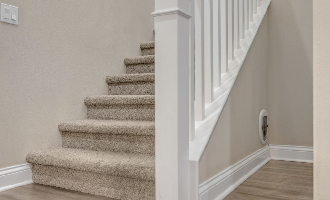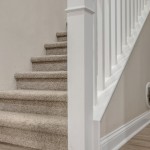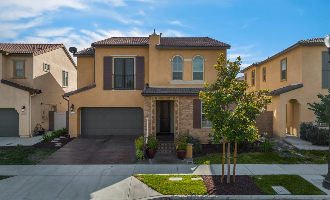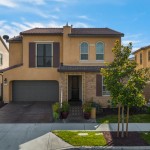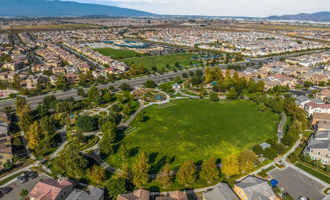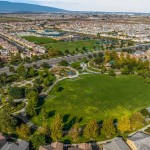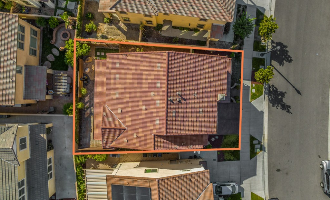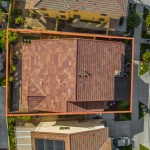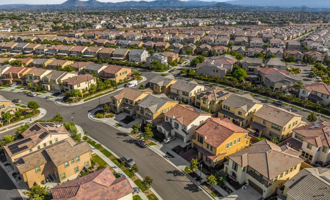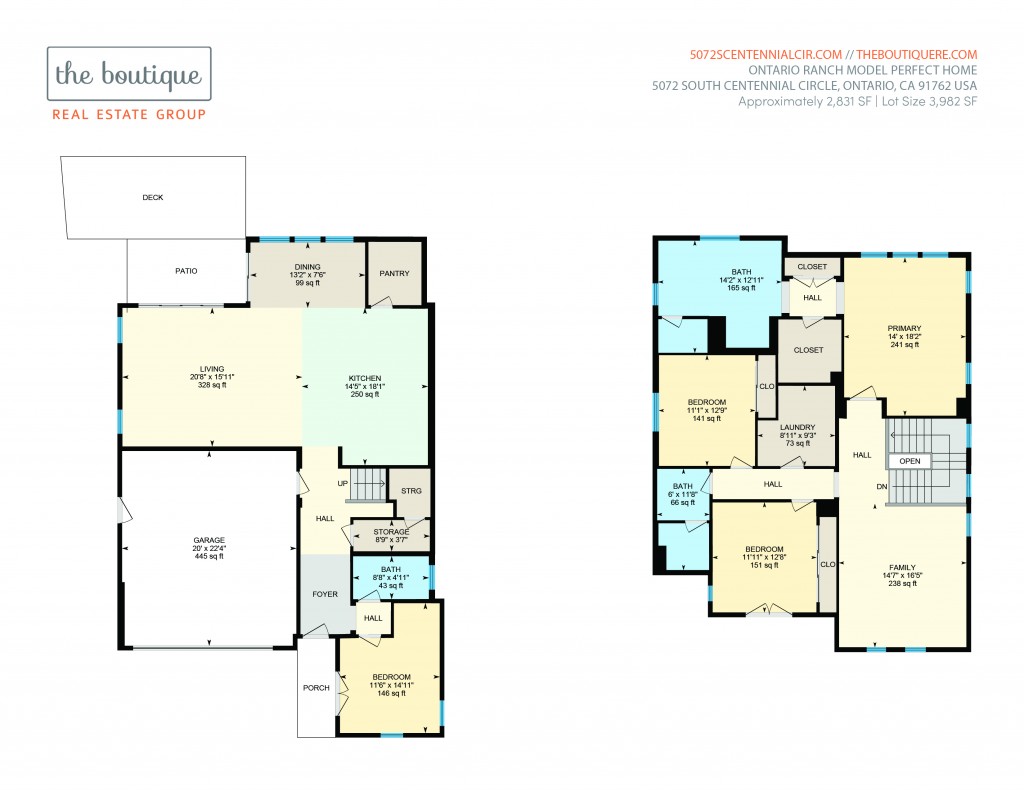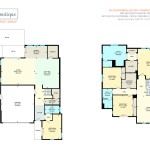5072 S Centennial Circle, Ontario, CA 91762
4 Beds | 3 Baths | 2831 SF | 3982 SF Lot | MLS# PW22216240
offered at $789,500
$770,000
Welcome home to the beautiful neighborhood of Ontario Ranch! This model perfect home boasts 4 bedrooms and 3 baths with measured 2, 831 square feet of living space. You are greeted with a beautiful entryway with tile and brick work, a Juliet balcony and shutters, oversized front door, and a separate double glass door entry to an office space or optional bedroom. The entry hallway has custom shiplap on the wall with a large hall closet and an exterior hidden pet door play area. Upgraded floors are throughout as you lead into the dining room nook and family room. The kitchen has an abundance of white cabinets for storage, a double oven, and large island with upgraded deep farmhouse sink. There is a big walk-in pantry with window, custom light fixtures, upgraded countertops and backsplash, and stainless steel appliances in the kitchen. The large sliding glass doors lead to the outside patio and there are upgraded windows for ample lighting in the nook . The covered patio with fan, large fountain, and wooden deck are perfect for entertaining in the backyard. The yard is professionally landscaped with a water feature, turf, and many fruit trees. Custom white staircase to the second floor leads to the massive cinema room, which is a large loft with built in sound systems, movie chairs, and black out curtains. The upstairs laundry room with added sink has a generous amount of cabinets and counter space making it perfect for families. The huge master bedroom suite has custom wood work on the walls and a ceiling fan. There are also two his and hers closets with built-ins. The extra large shower has double heads with a rain shower and seat. There is a soaking tub and double vanities to complete the luxurious spa-like bathroom. Besides the master suite, there are 2 more bedrooms and a full bathroom with double vanities upstairs. The downstairs office has a separate entrance with French glass doors as you enter and could be converted to a downstairs bedroom with its own bathroom and entrance. This immaculate home has upgraded glass in all showers, upgraded recessed lighting throughout home, custom high end drapes and wood shutters, upgraded tile and countertops, custom added woodwork, ample storage under stairs with pet play area, water softener, energy efficient windows and doors, added electrical outlets to garage for a workshop, and crown molding throughout the home. Neutral flooring and paint throughout the home make it turnkey for any buyer. A large 2 car garage with epoxy flooring has a built in safe and lots of storage racks. The very reasonable H.O.A. fees are used to support the community park house. The park house has its own fitness center, pools, tennis courts, dog parks, office space, game tables, and a basketball court. The Parkhouse also hosts many fun events throughout the year for adults and families in the community to get involved. Beautiful parks, many playground areas, and a NEW elementary school is within 2 blocks walking distance. A shopping center with Sprouts, Starbucks, gas station, etc., is an easy walking distance away. This community is also a Gigabit community for internet and technology with great options for working from home. Stay tuned for the “Ontario Great Park'' opening soon down the street with over 400 acres and over 3 miles of fun. Your best life of enjoyment awaits you in this exquisite home in beautiful Park Place. Don’t miss seeing this stunning modern living with over $100,000 in upgrades and room for multigenerational living. This is truly a hidden gem within the spectacular Ontario Ranch location!
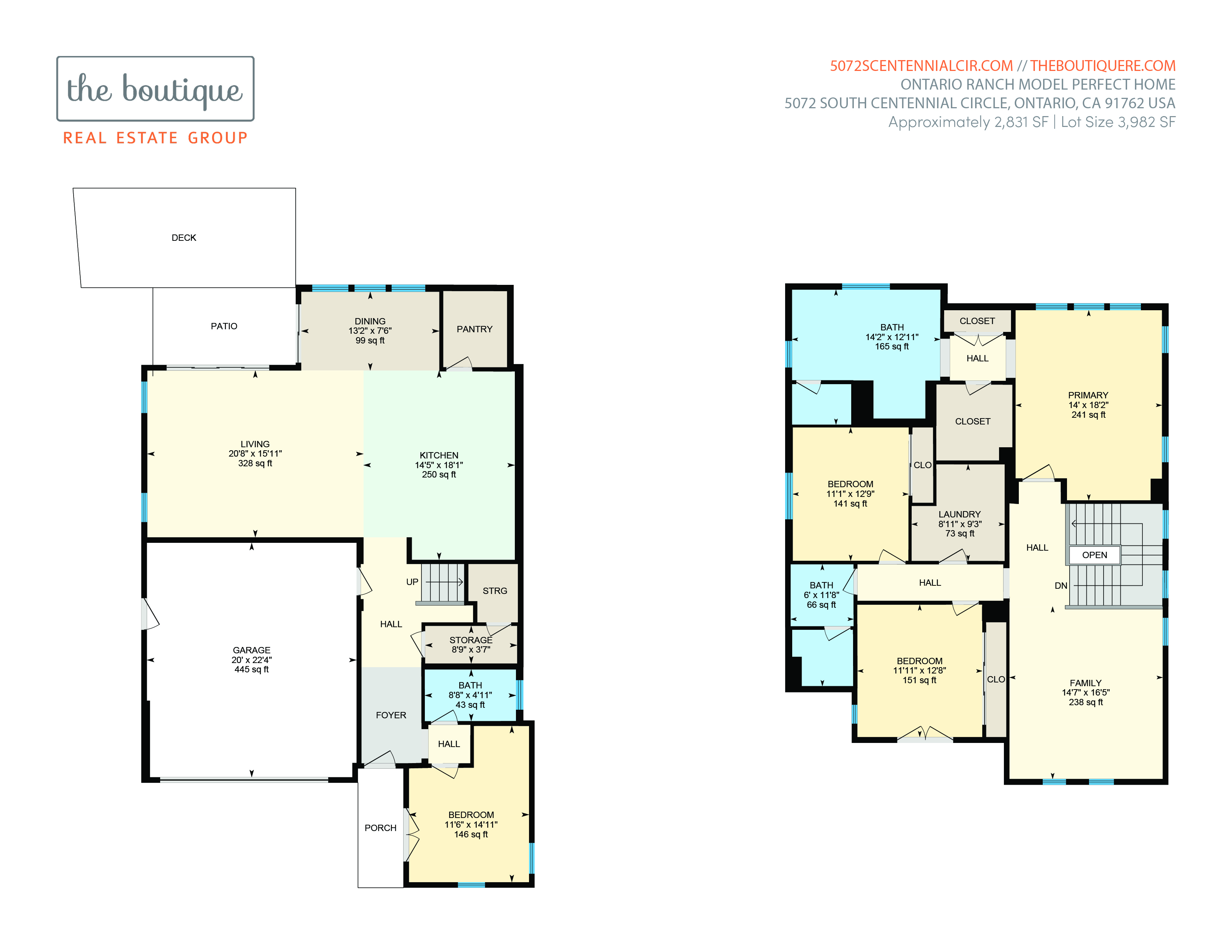

request a showing or more info:


